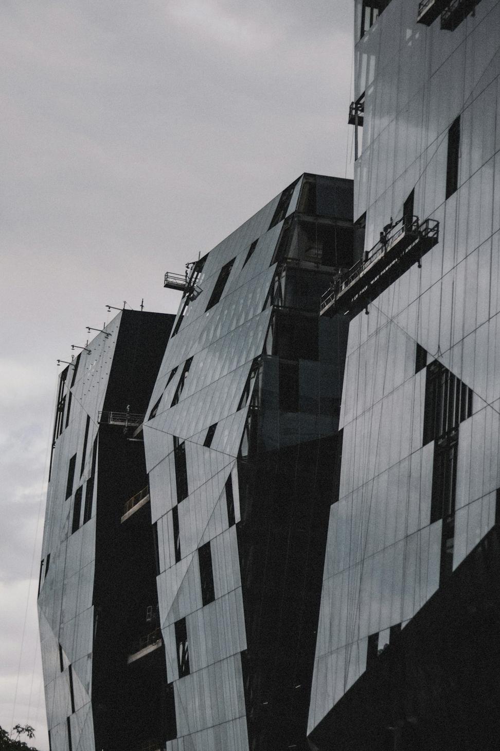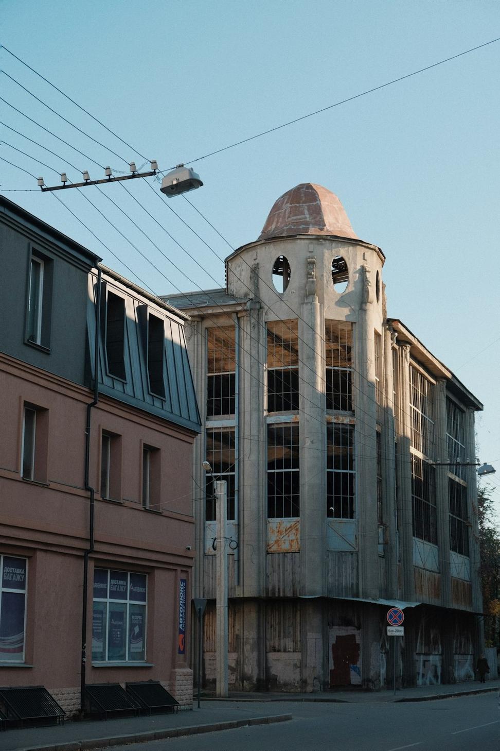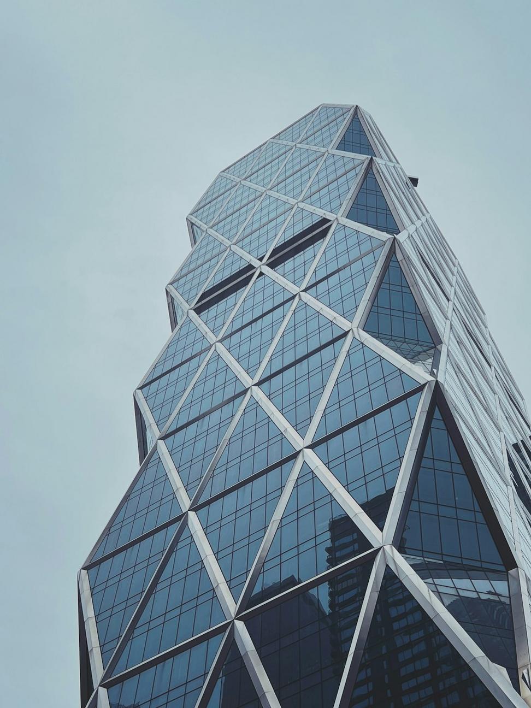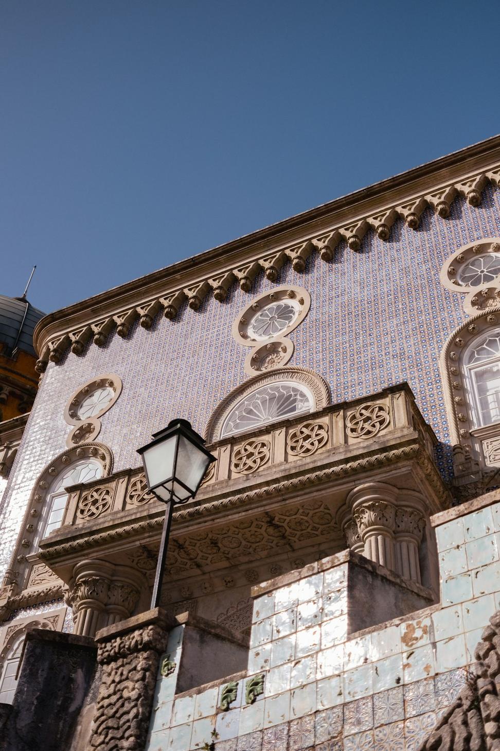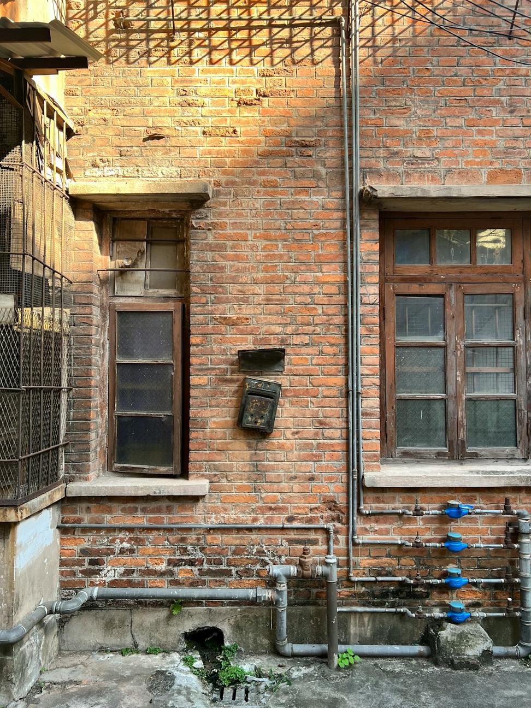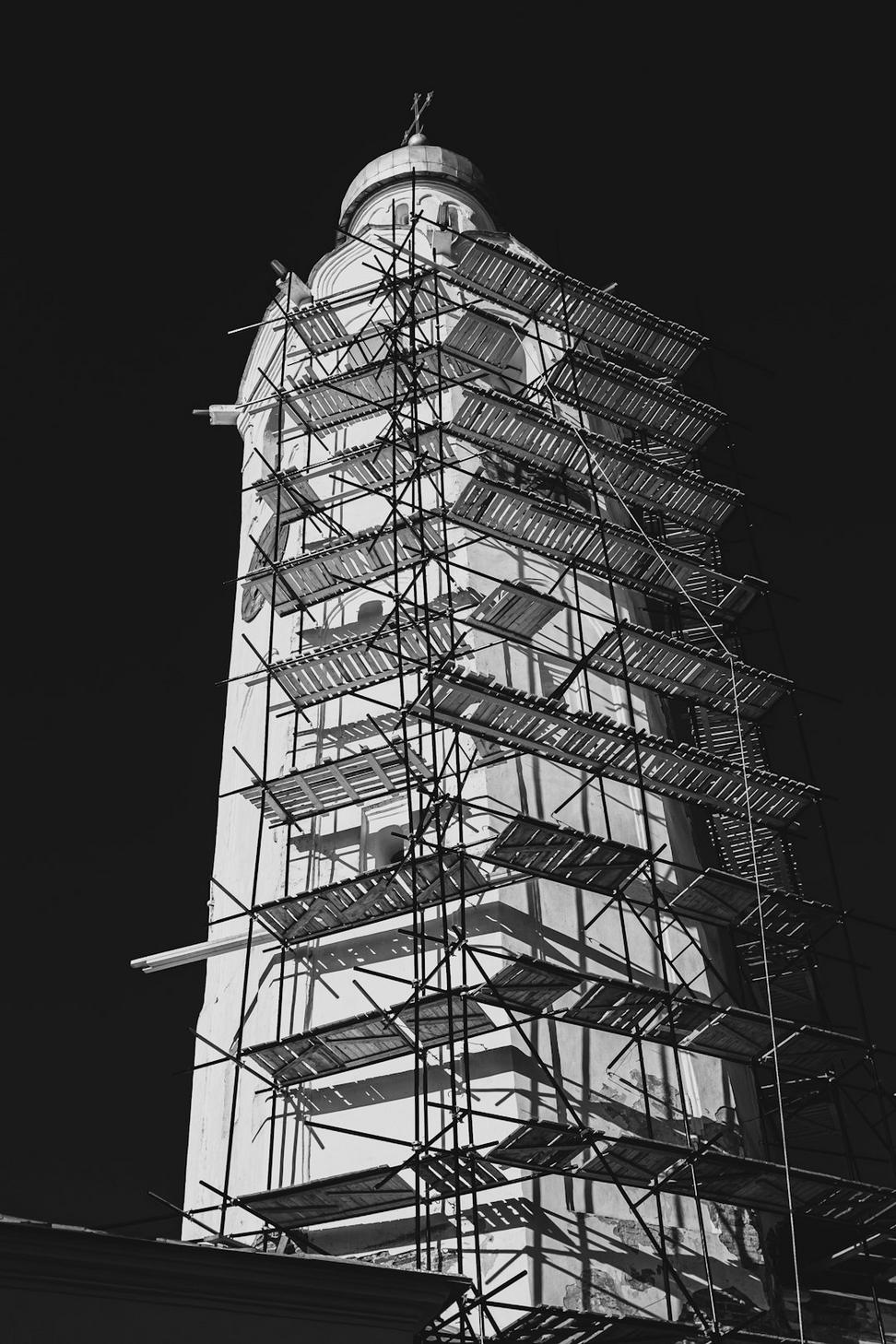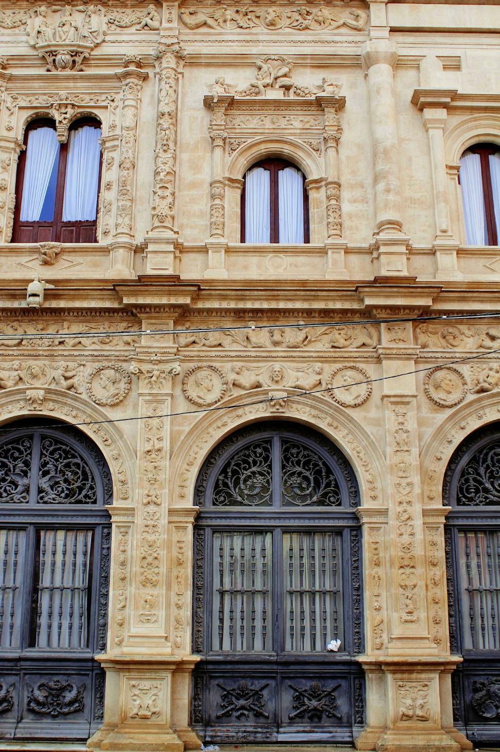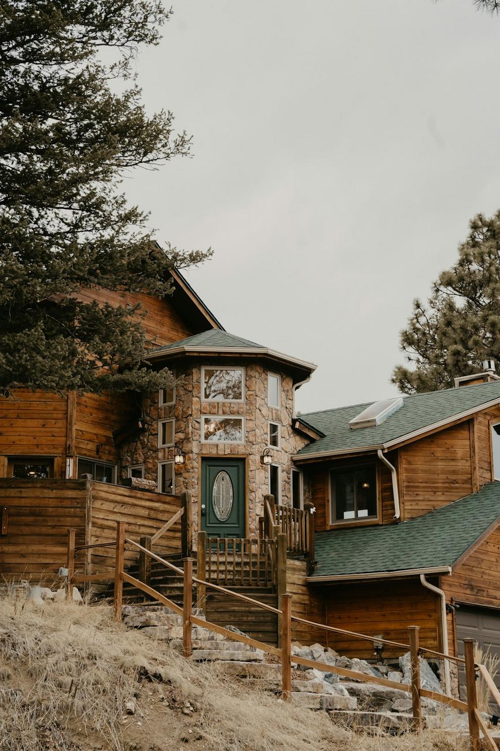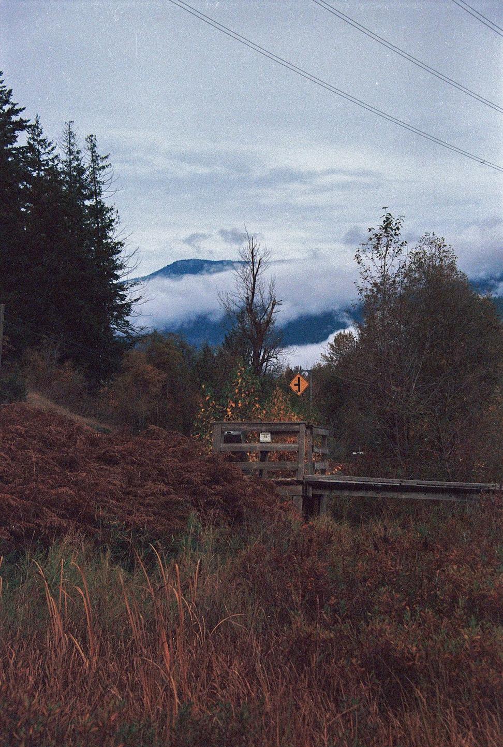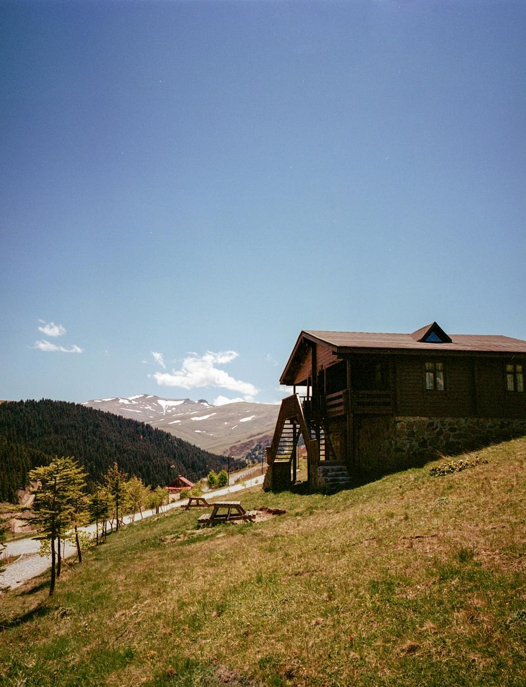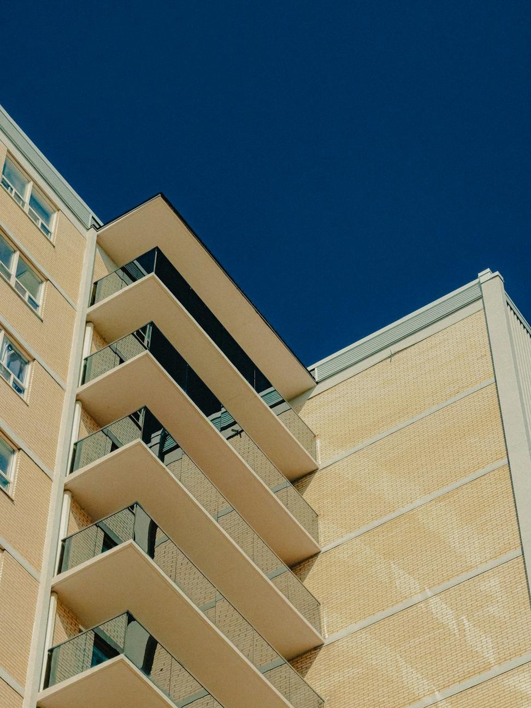
Westside Eco Residence
West Vancouver, BC
This one was a beast. The clients wanted net-zero energy consumption but didn't wanna compromise on the open-concept feel they'd been dreaming about. Took us six months of back-and-forth with engineers to nail the passive solar design while keeping those massive south-facing windows they insisted on - and yeah, it worked.
Timeline
Design Phase: Jan 2023 - May 2023
Construction: Jun 2023 - Aug 2024
Final Handover: September 2024
Key Specs
3,800 sq ft living space
LEED Platinum certified
Solar panels + geothermal heating
Transformation
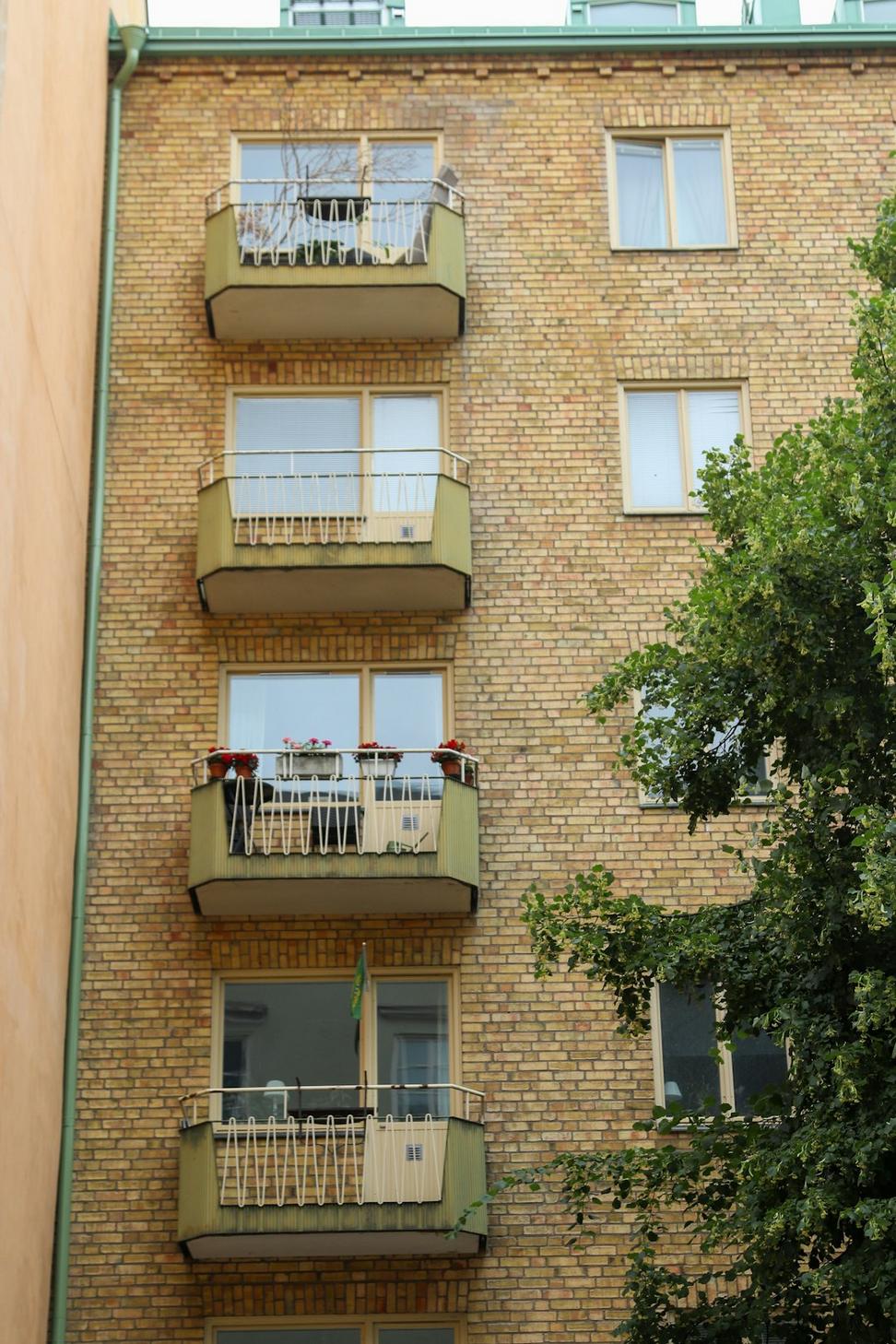 Before
Before
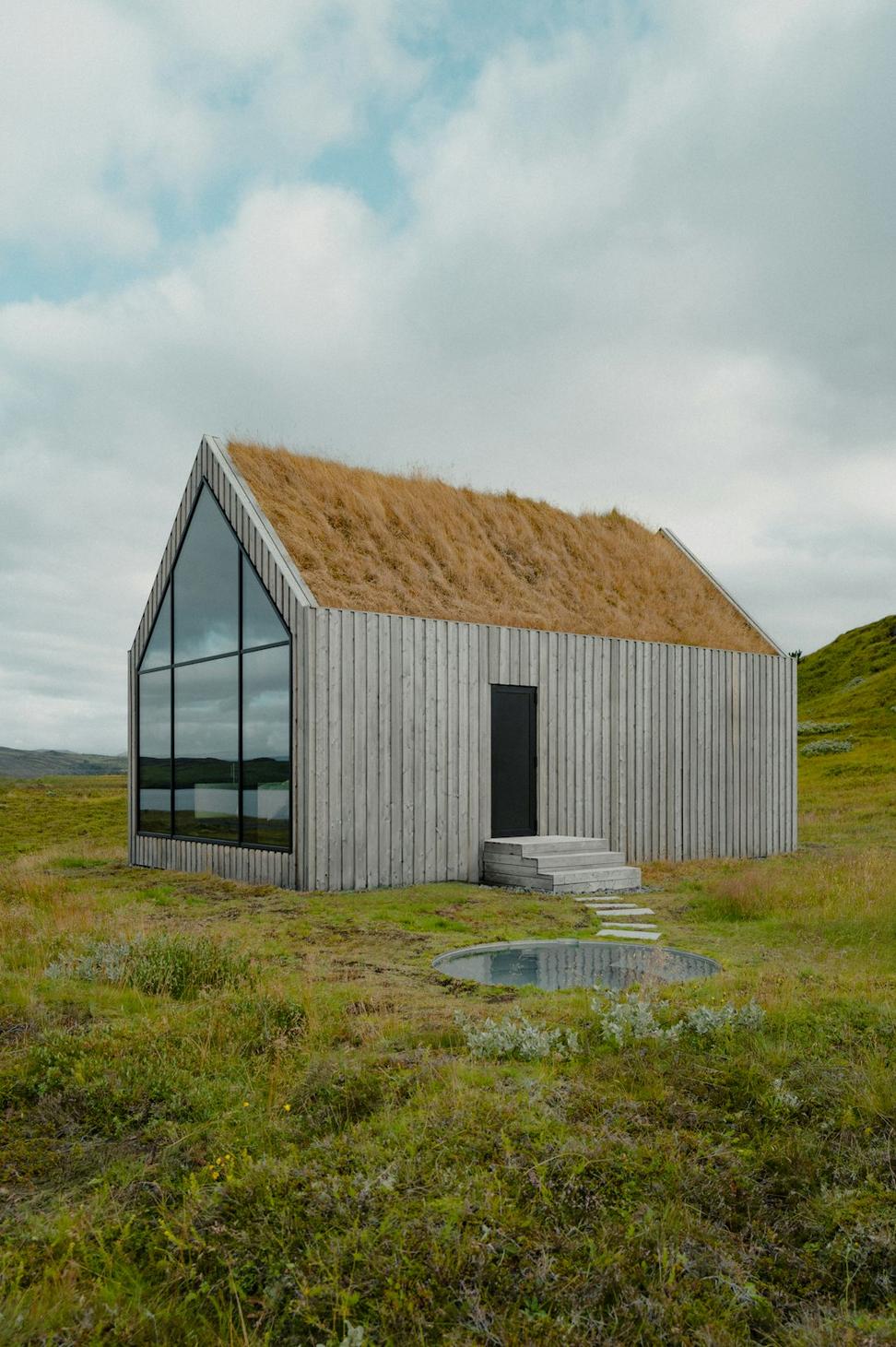 After
After
Technical Highlights
- Triple-glazed European windows with argon fill
- Rainwater harvesting system for irrigation
- Reclaimed cedar cladding from local mills
- Smart home integration for energy monitoring
